Advertisement
Preview Of The Renovated And Expanded Clark Art Institute, Set To Reopen In July
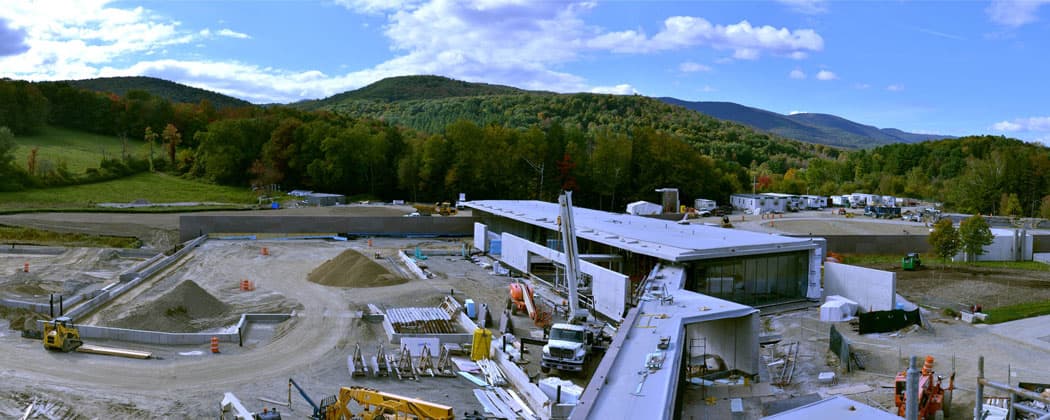
The core of the collection of the Clark Art Institute in Williamstown is landscape paintings. And the museum, scheduled to reopen July 4 after 12 years of renovation and expansion, now aims to ground that art in the experience of the institution’s surrounding 140 acres of pastures and woods.
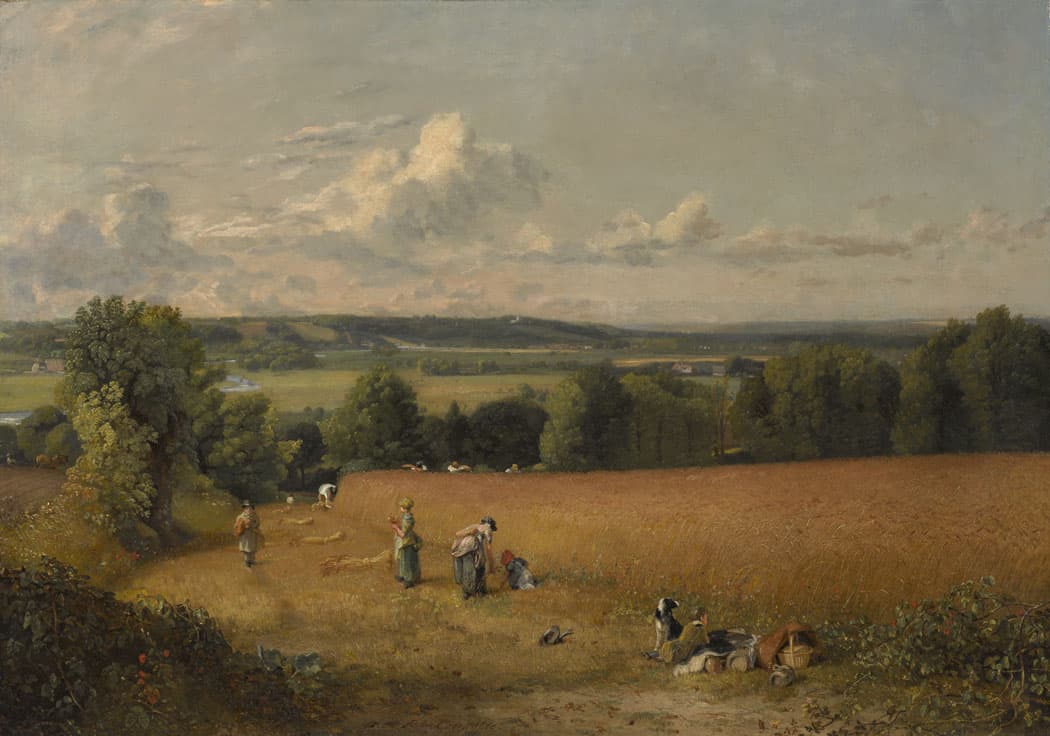
“You can see and understand the great works of pastoralism in art and you can see them in a pastoral setting,” says Gary Hilderbrand, partner in Cambridge landscape architecture firm Reed Hilderbrand, which has been overseeing the redesign of the grounds. “You’re really in the country where these paintings originate in a sense.”
He and Maddy Burke-Vigeland of Gensler, the design firm serving as executive architect for the project, will give a talk entitled “Opening Up the Clark” at the Boston Society of Architects Space, 290 Congress St., suite 200, Boston, at 6 p.m. today, May 13. Admission is $25.

“We began to realize in late ’97 that we would need to expand,” says Michael Conforti, director of the Sterling and Francine Clark Art Institute since 1994. “We had basically outgrown our old campus outline.”
The museum was founded by the Clarks as place to share their art collection. It opened in the campus’ original white marble building off South Street in 1955. The galleries were designed to have a domestic feel with windows offering views of the surrounding pond and pastures. It was situated close to Williams College with the intention of also serving as a center for research and higher education.
The current $145 million project, beginning with original master plan approved in 2001, renovates the original museum building and the 1973 Manton Research Center while adding a visitor center, opening this summer, and the Stone Hill Center, which opened up the hill from the main museum in 2008 to offer galleries and space for the Williamstown Art Conservation Center.
Hildebrand has shifted the entrance driveway, so that as you drive in from South Street, you see the original museum, then continue to the right, around a pond to the parking lot on the right side of the complex. “The idea is bringing you into this landscape,” Burke-Vigeland says.
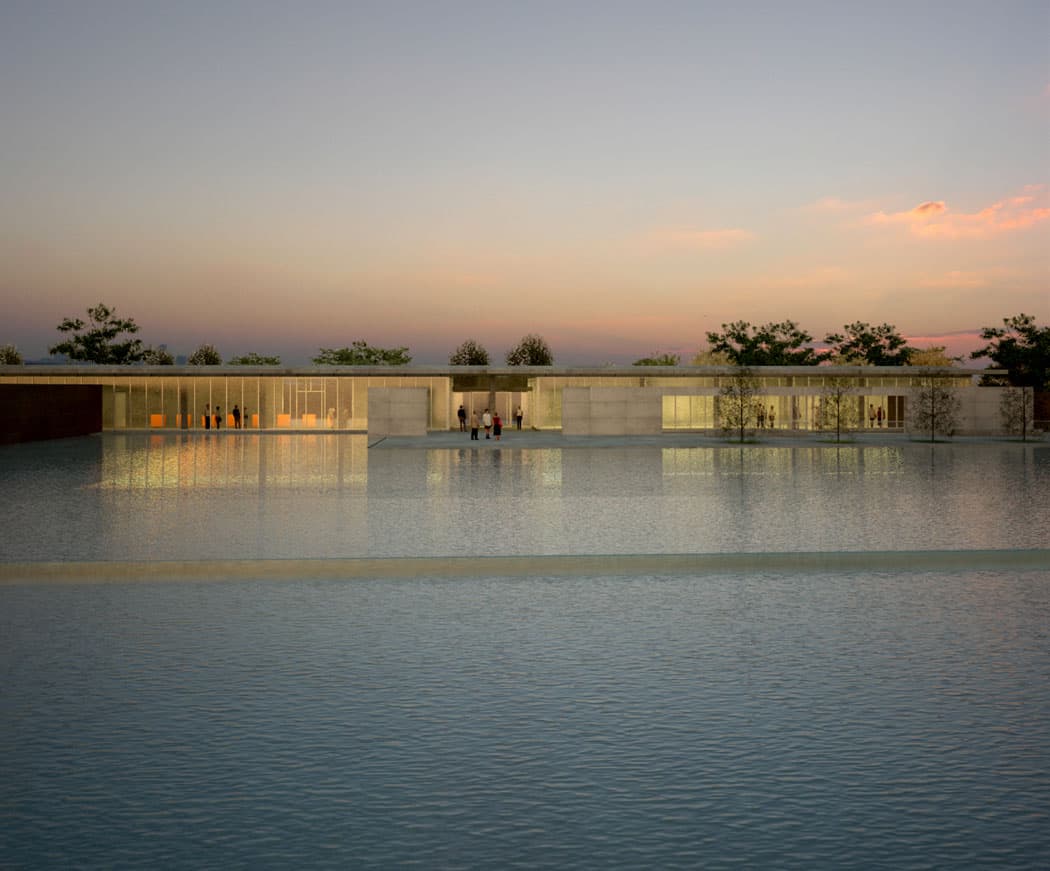
Tadao Ando of Osaka, Japan, has been the architect of the Stone Hill Center and the new visitor center, off the parking lot, which serves as the new main entrance for the complex. “The Clark hired him because of his ability to create buildings in nature,” Burke-Vigeland says.
“It is simple, classical, Modernist architecture,” Conforti says. “What he does in a very articulate way is to summarize the best of Le Corbusier and Mies [van der Rohe] and incorporate them into functional buildings.”
“The beauty of the architecture is the weaving of the natural materials and natural light and how the natural light penetrates the building,” Burke-Vigeland says.
The visitor center is a long, horizontal pavilion, with an overhanging slab roof and a wall of windows along the back. Passing into the building from the parking lot, these windows offer a view of three new reflecting pools that Ando designed with Hildebrand that step down the hill via small waterfalls.
The pools also serve as a “fully integrated part of storm water management on the site,” Hilderbrand says, capturing and storing rainfall, then treating the water before returning it to the stream system.
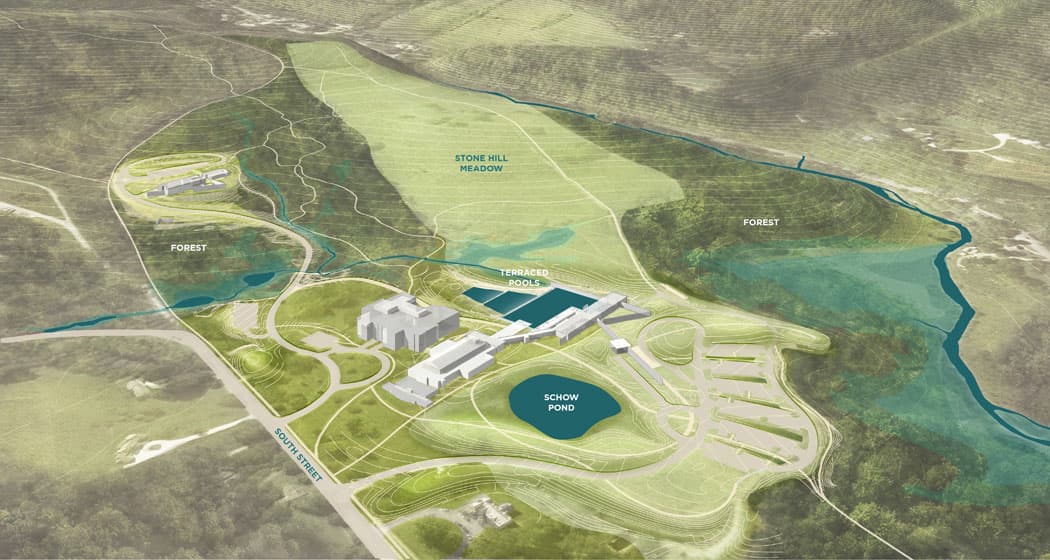
The building’s transparency aims to link visitors to the landscape—walking paths through a meadow, grazed by some 30 rented cattle, and woods planted with aspen, birch, sugar maples, red maples, American elms, American beeches, red oaks and pin oaks. The meadow, Hilderbrand says, offers “the best view in the northern Berkshires. You’re looking at the Northern Basin. They call it the Purple Valley.”
Ando’s visitor center adds dining, a retail shop and below ground a loading dock and physical plant. It also houses large new galleries on two floors for rotating temporary exhibits, taking the place of small galleries off the lobby of the Manton Research Center and on the second floor of the original museum building. These new spaces will allow the museum to host shows with more and bigger works of art—like the exhibition “Make It New” of mid 20th century Abstract Expressionist and color field painting from the collection of the National Gallery of Art, which opens in July.
“That would not have been possible if we had only our old special exhibition galleries,” Conforti says.
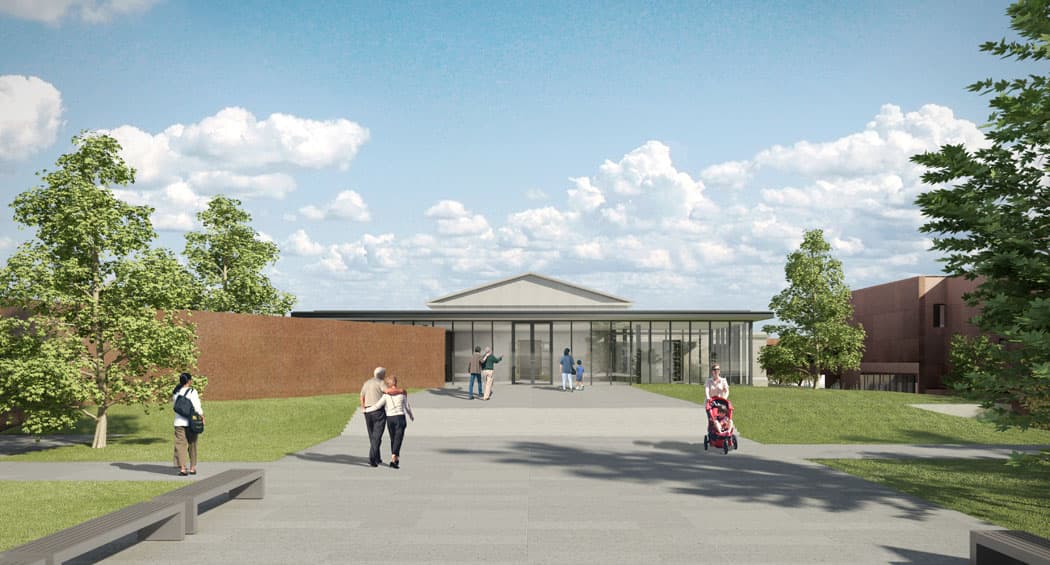
A glass-walled corridor connects the visitor center and a new “glass box” foyer that serves as the entrance to the original museum, now with new lighting and air conditioning. “You’re just sort of engulfed in daylight and nature,” Burke-Vigeland says of the foyer.
Annabelle Selldorf of the New York firm Selldorf Architects has designed the renovation of the original museum building and Manton Research Center. The Manton building had in recent years served as the institution’s main entrance lobby, offering a bookshop and café. With these services moved to Ando’s visitor center, the Manton building becomes a reading room and library, with galleries for works on paper.
“It’s not about any one building or any one piece of art,” Burke-Vigeland says, “but about the situation of the institute and to reinforce the relationship between art and the landscape.”
“We’ve taken the ingredients that give you a rural experience of the place,” Hilderbrand says, “and given it back to you.”
Greg Cook is co-founder of WBUR’s ARTery. Follow him on Twitter @AestheticResear. Friend him on Facebook.
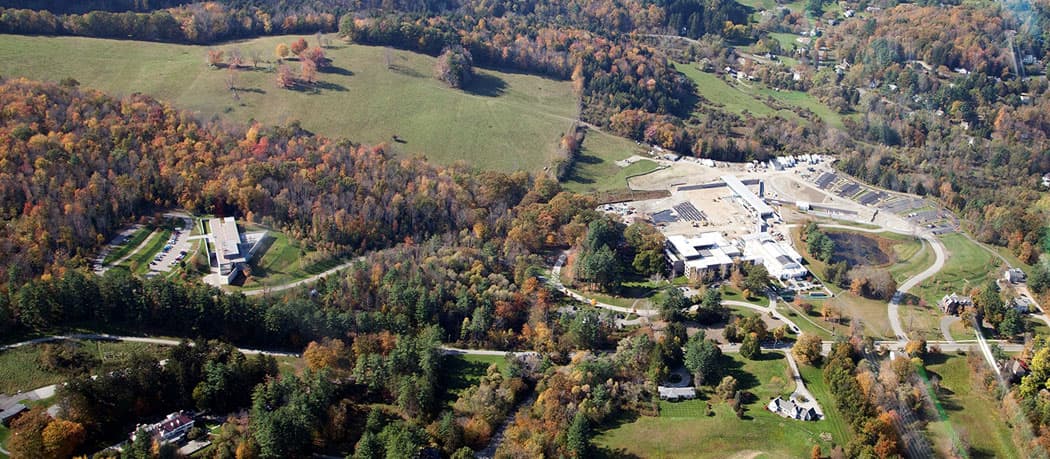
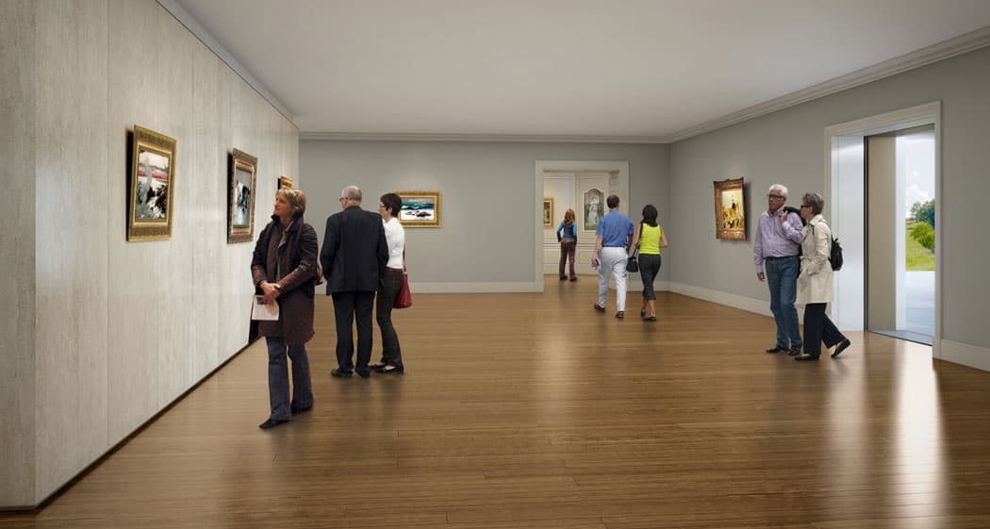
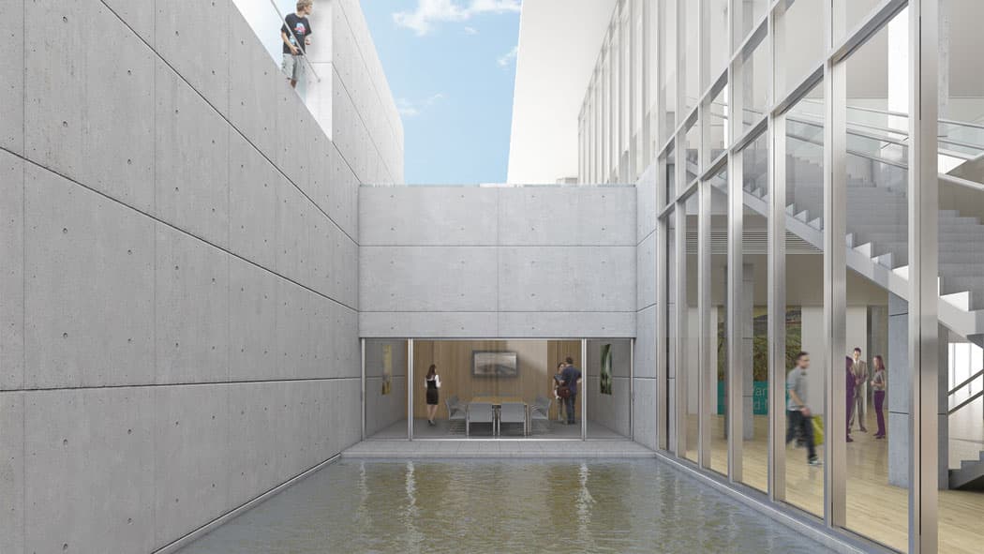

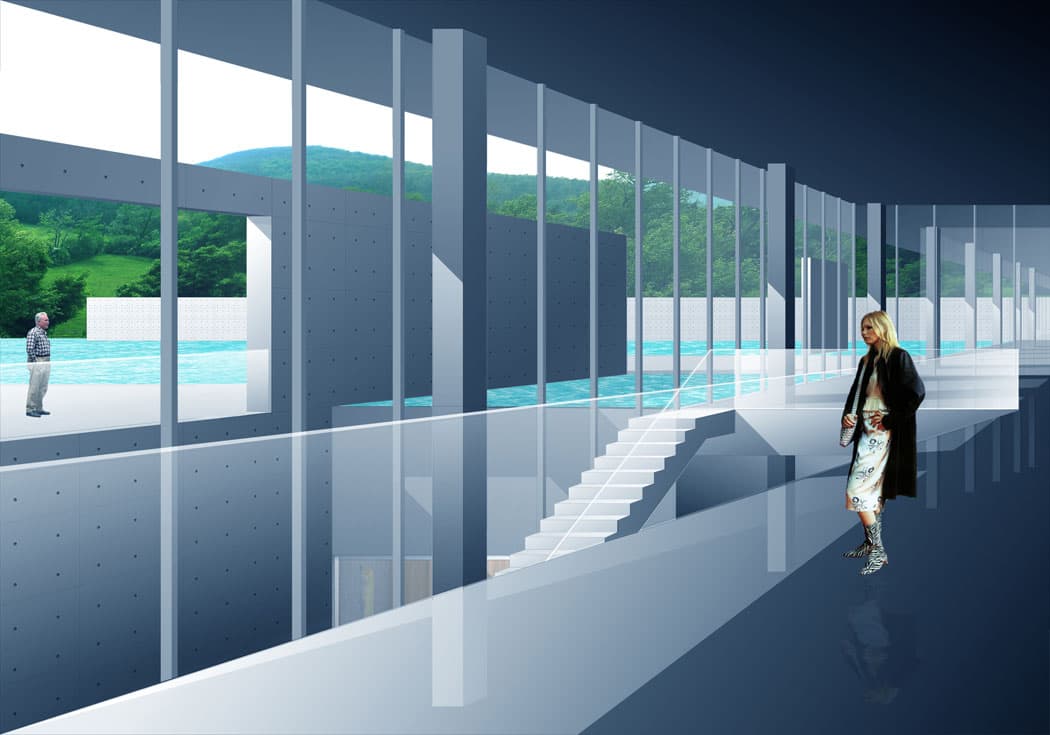
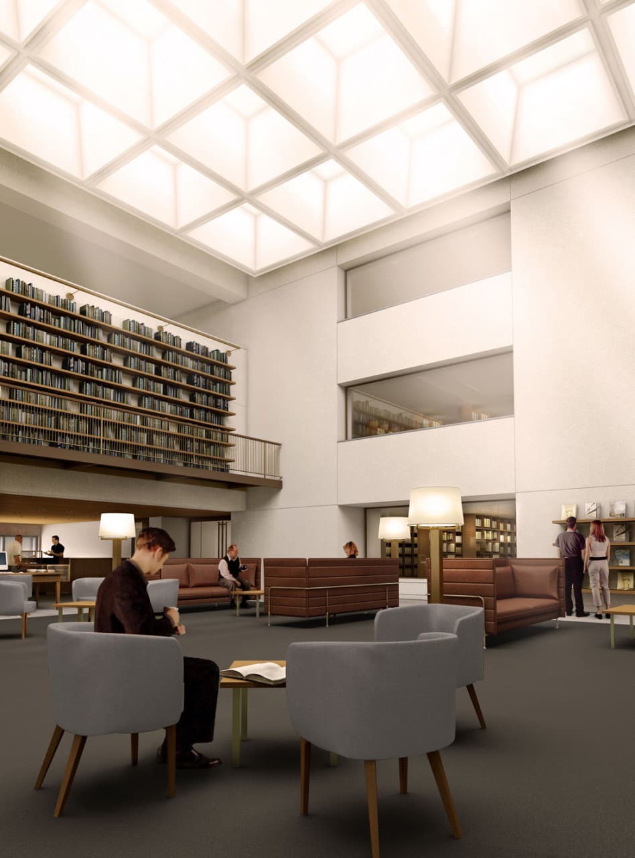
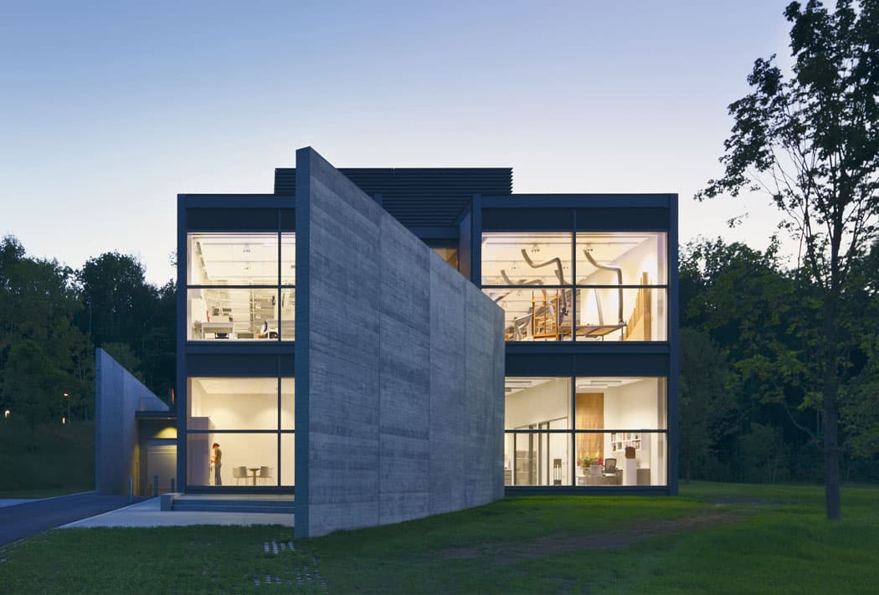
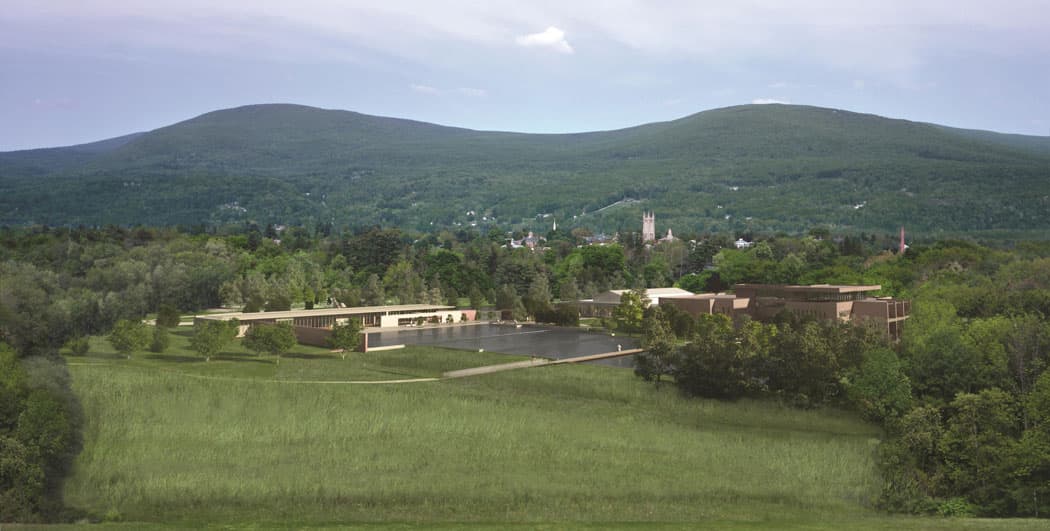
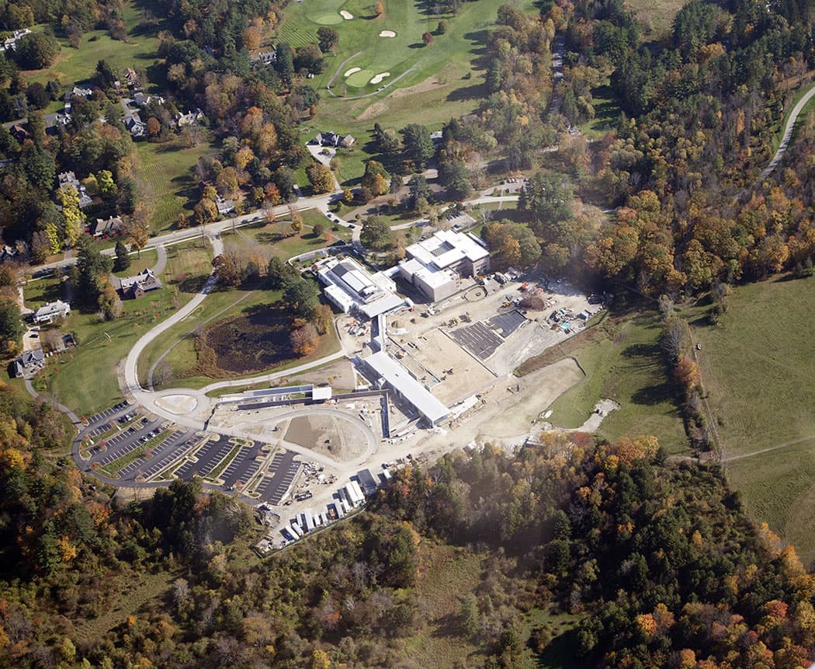
This article was originally published on May 13, 2014.
